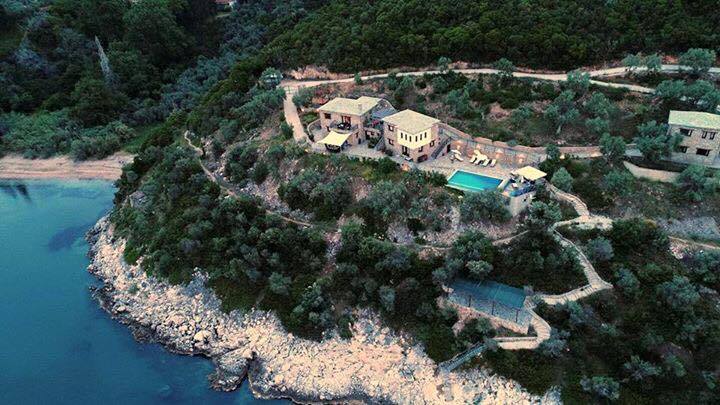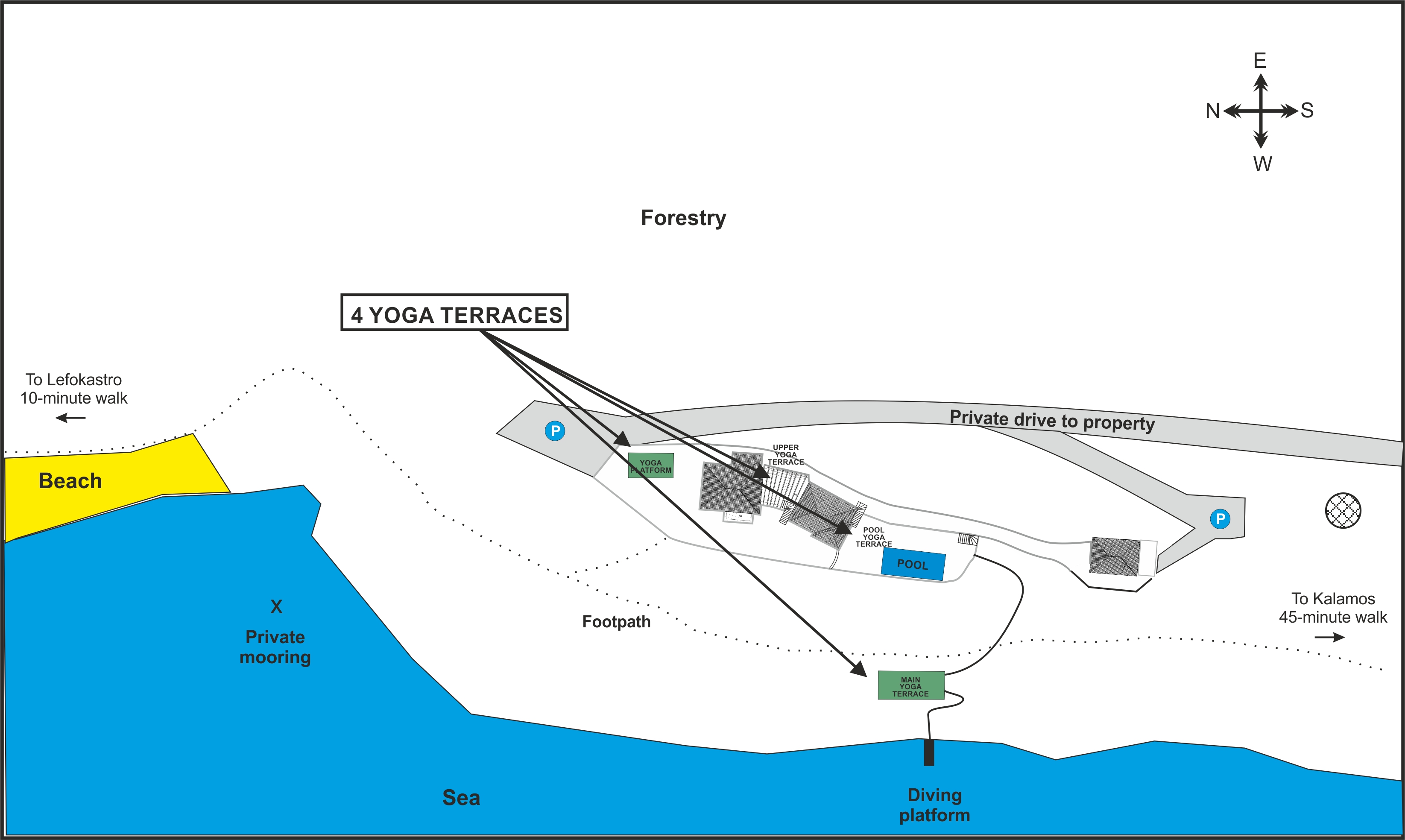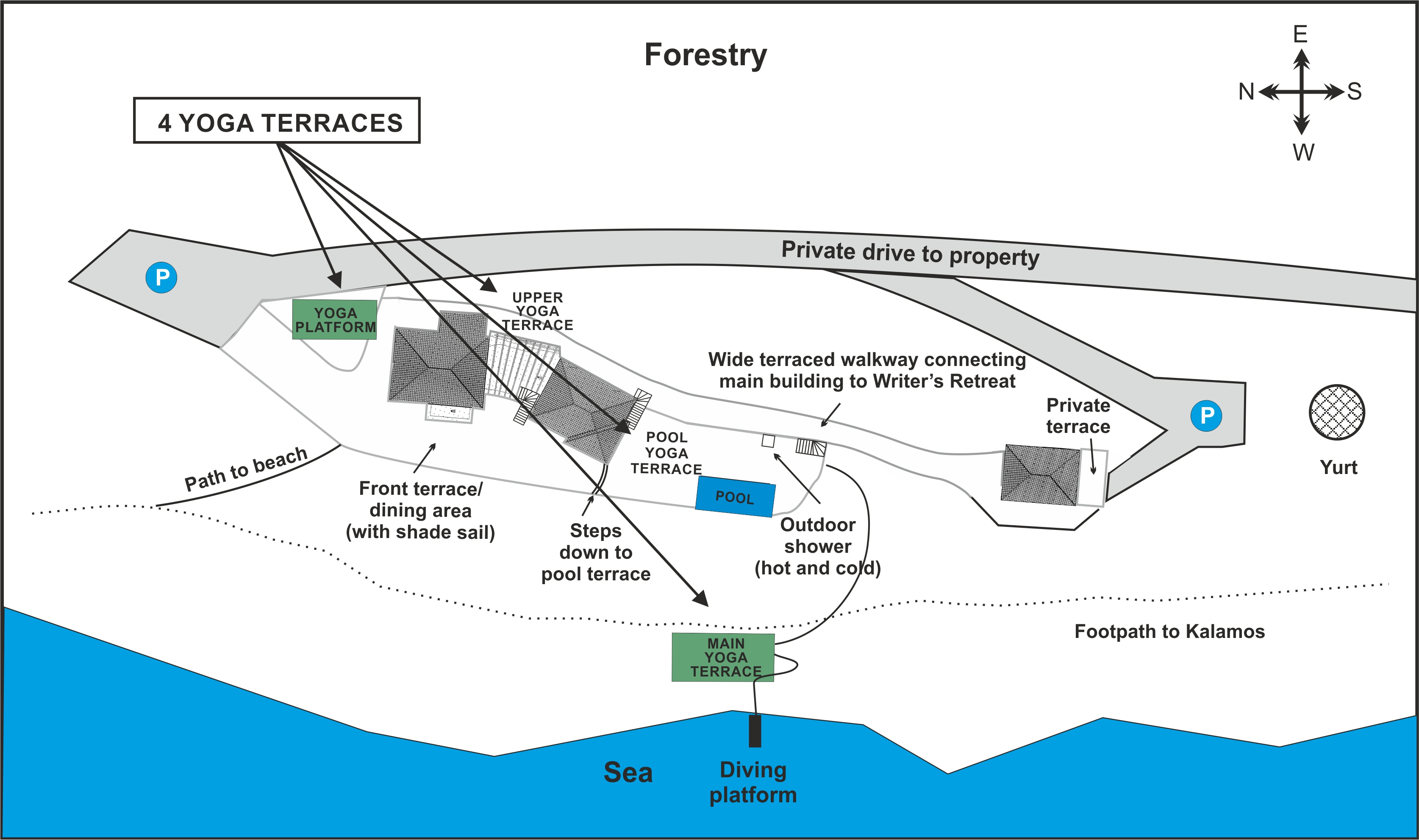
On this page you will find the following plans:1. Bird's eye view of the estate (photo)2. Bird's eye view of the estate (plan)3. Detailed plan of the property showing main features4. Floor plan: ground floor (Wings A and B)5. Floor plan: 1st floor (Wings A and B) |

The houses are 30 metres above the sea level



